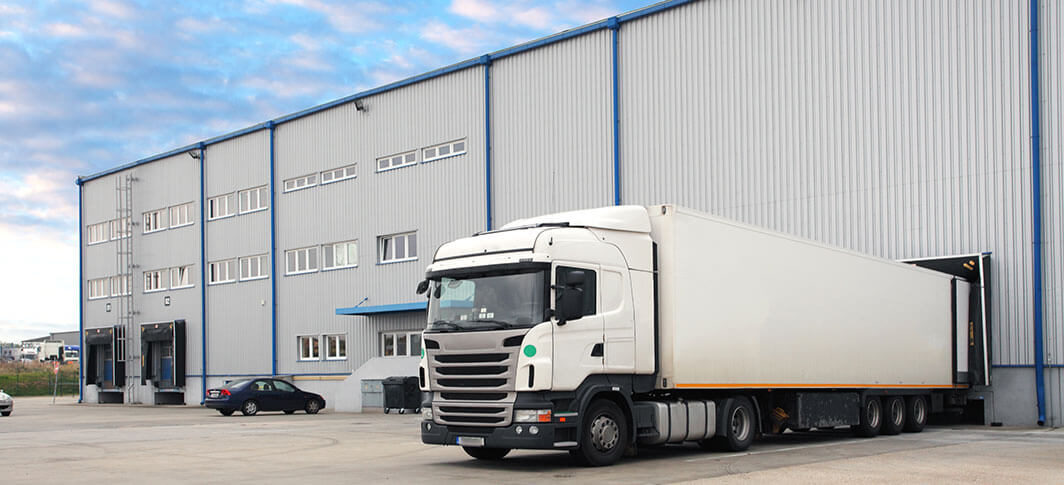
The original stand alone warehouse had no office facilities other than an internal room, so G & D Wills constructed a new office at the front of the warehouse.
It comprised an open plan main office which incorporated the existing amenities. The construction was concrete slab on ground, double skin brick walls, metal deck roofing, aluminium windows, internal layout comprising two new offices constructed with glazed demountable partitions and a new modern entry with canopy over.
G & D Wills arranged, site preparation, building drawings, designs, computations & permits.
Please complete the form below to submit your enquiry to G&D Wills Design & Construction.
40 years of experience in commercial construction Melbourne wide, you can trust G & D Wills for your next commercial building project
