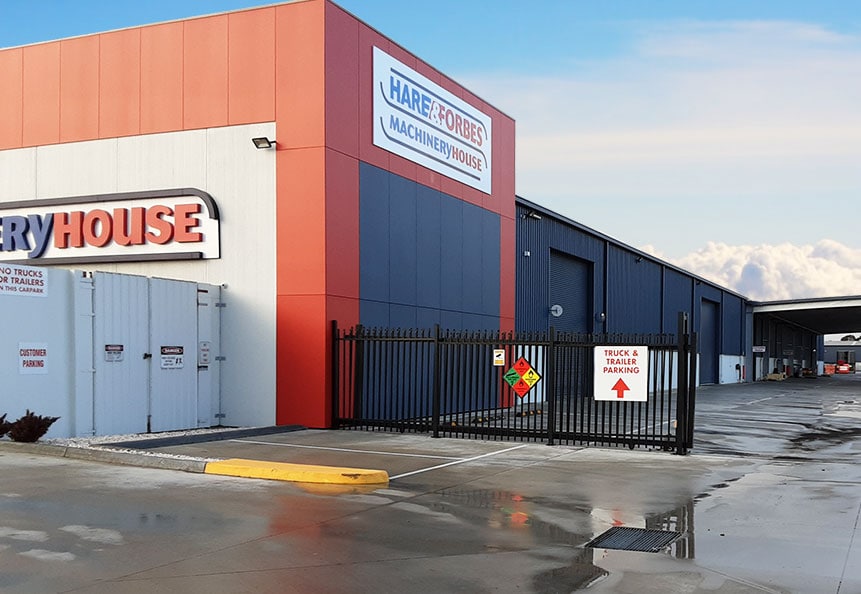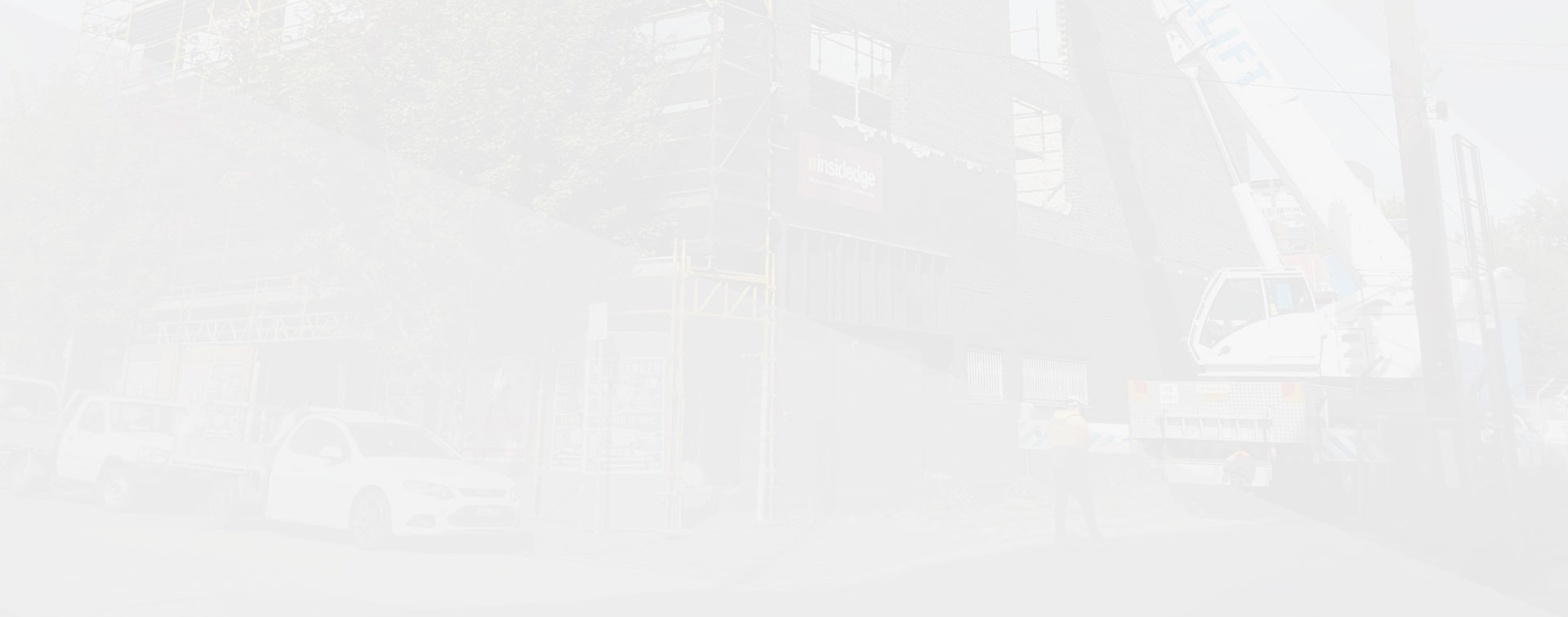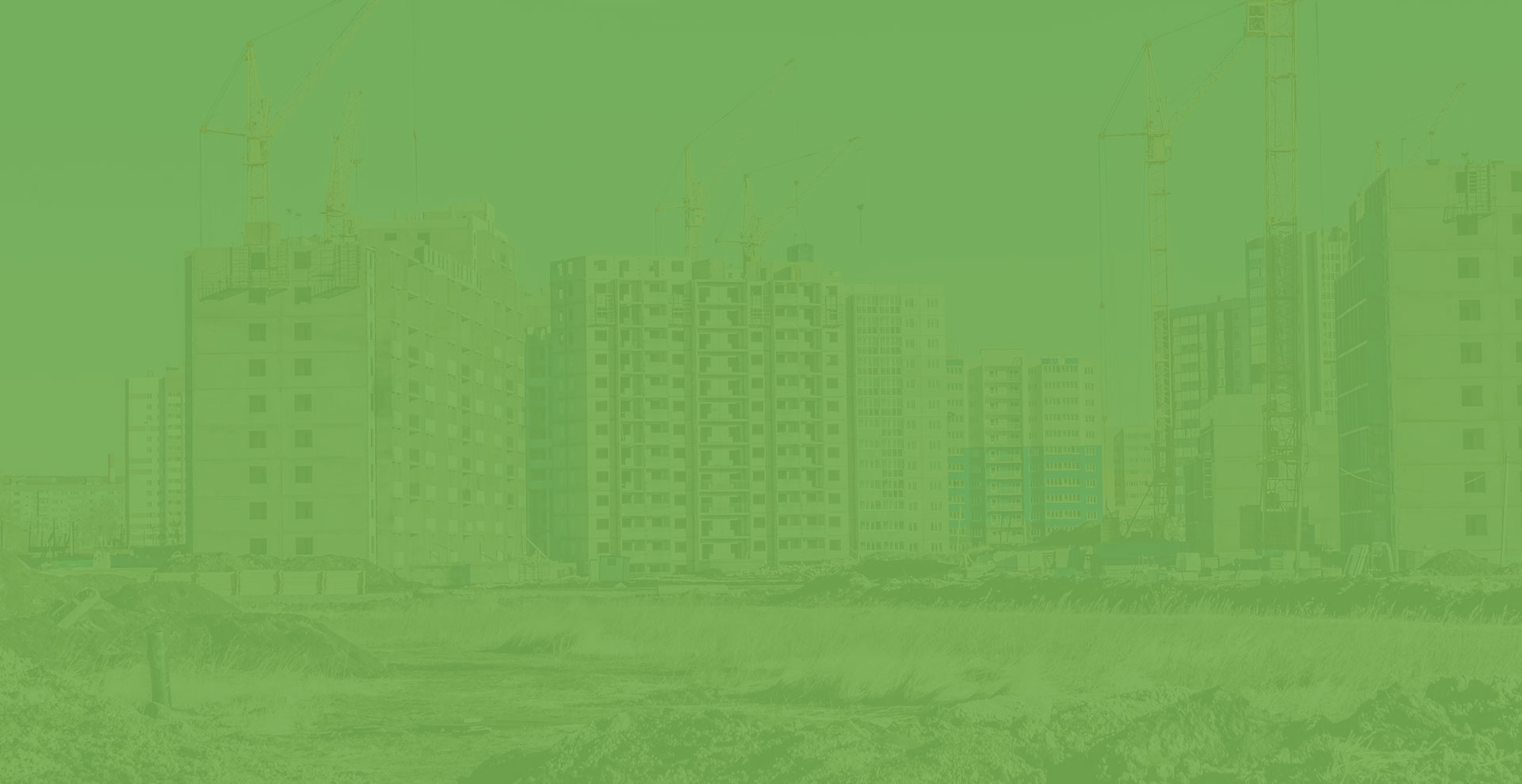
G&D Wills Design and Construction are fully insured and members of the Master Builders Association. Our years of industry experience have given us the unique ability to understand each client’s specific commercial building project requirements.



We adopt total hands-on approach, from concept to completion and pride ourselves on open communication throughout the entire project.
Graham, Tristan and team did an excellent job on our office renovation. We were thrilled with the end result. They were flexible, reasonably priced and did a fantastic job. Very happy to recommend G & D Wills. A family business who puts the customers needs first every time.
Very professional and helpful. They provided a great service that was efficient and we are extremely happy with it. Will definitely be using there services in the future.
Please complete the form below to submit your enquiry to G&D Wills Design & Construction.
From tilt panel warehouse construction to the full commercial fitout of Glen Waverley offices, factories and showrooms, the team at G & D Wills Design & Construction are here for you. We can provide project management services, or work with your team, for a commercial fitout that provides you with the practical design and well laid out space that you need.
Our office fitouts in Glen Waverley are fast and efficient, ensuring that you can commence or resume business sooner. We work on new buildings and refurbishments, providing our diverse clientele with the office building transformations that suit the way they do business.
Is your open plan office noisy and distracting? While an open plan design can foster collaborative work, sometimes everyone needs their own space. Our team can install the full partitions and ceilings that create enclosed offices or meeting room spaces. We can also construct half-height partitions that contribute to that open office feel while providing everyone with their individual workspace.
Have you found that your warehouse no longer meets your growing business’s needs? The solution may be found in moving to a larger space, or you might simply need to make better use of the existing building with a new warehouse fitout. Glen Waverley business owners who want a more practical warehouse layout can call on the G & D Wills team to start planning today.
Our team of highly skilled draftspeople can draw up plans for your warehouse office, mezzanine, or improved racking systems, before getting to work on completing these alterations, and providing the full warehouse refurbishment that your business needs.
We understand that even a flexible warehouse layout needs a solid base structure. Whether you want only the basics with a minimum of fixtures, or you need partitioned offices, mezzanines and racking systems installed within your warehouse, we can provide the warehouse fitout to suit.
For qualified and proven services from an in-demand team of commercial builders, Glen Waverley clients know to call on the experts here at G & D Wills.
No job is beyond our experienced team, as we strive to deliver the high standard of workmanship and assistance clients have come to expect from us.
G & D Wills have a dedicated team of carpenters, cabinet makers and other trades that Glen Waverley locals can call on when they need to find a competent and well-coordinated team ‘near me’. Call us on 03 9548 8835for a quote, or to find out more today.




















