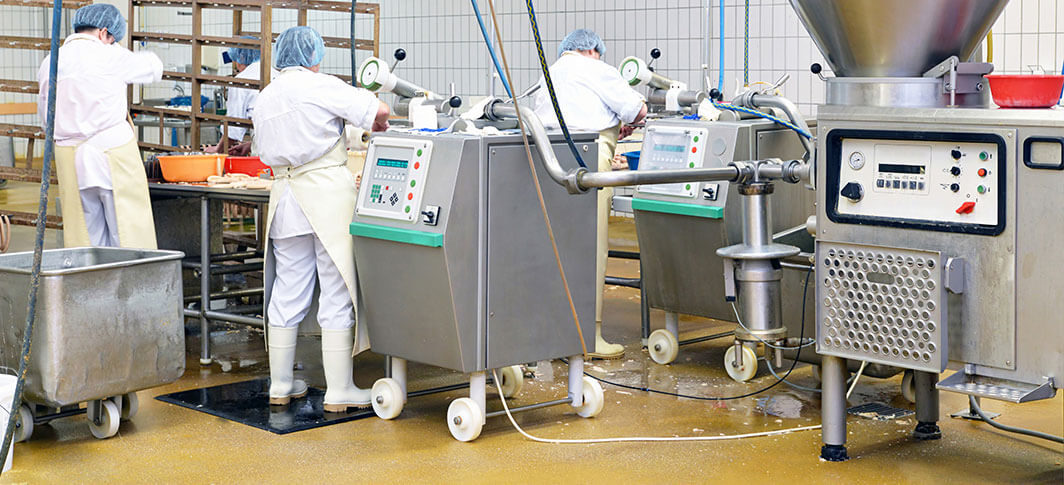
Our brief was to convert an old milk bar into a small modern post office which was next to the owner’s chemist shop. Our client, owning both buildings, required access to both internally. We achieved this by demolishing internal shop walls dividing the Milk bar into storage, toilet & shop.
The brick party wall between the buildings was removed & heavy steel lintel installed to support brickwork above, ensuring accessto both. Major alterations to the party wall were also done in the chemist’s to achieve this.
The Post office required new wall & ceiling linings, new timber polished floors, and was fitted out with Laminated cabinets & point of sales shelving to Australia Post specifications. This required subtle security requirements to be built into the fixtures. The work has transformed the way the client does business, making their environment so much more pleasant & raised the security of staff to both areas.
Please complete the form below to submit your enquiry to G&D Wills Design & Construction.
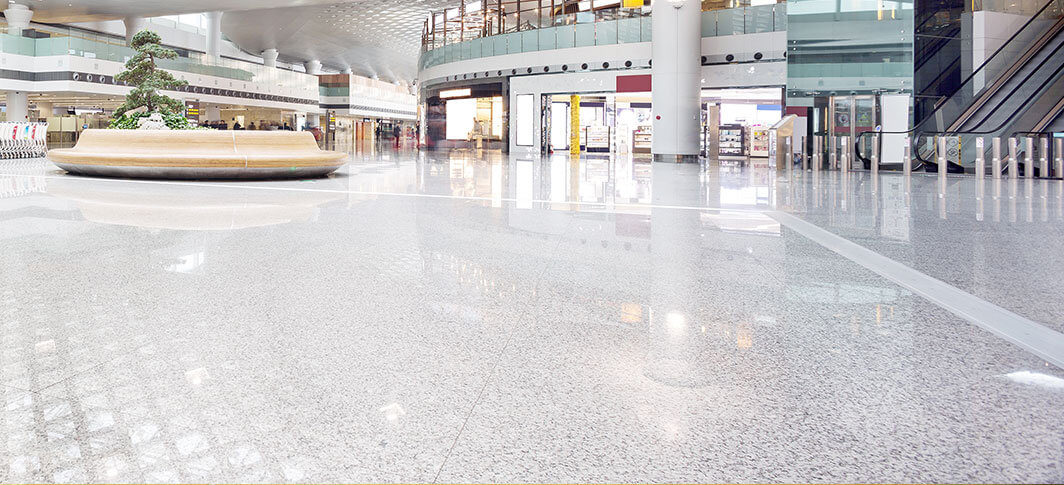
This required all fixtures to be removed and the floor surface to be mechanically ground to allow for a new epoxy coating throughout for easier cleaning and impervious hygienic conditions.
This area required full wash out so needed covering to floors & the walls to be sealed properly.
Grinding of floors took a week to complete & it was a requirement that minimal dust to escape from the direct area. This was managed with exhaust fans & industrial Vacuum machines.
The epoxy coatings were a special blend to suit client’s colour & non slip requirements.
Please complete the form below to submit your enquiry to G&D Wills Design & Construction.
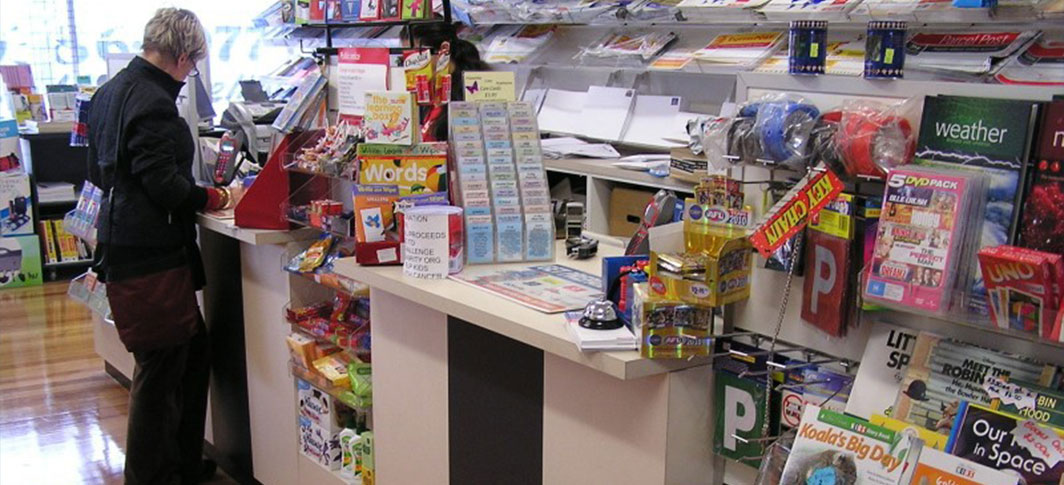
This was a new construction, consisting of two ground floor shops and two first floor three bedroom apartments, built to meticulous requirements of client.
Apartments & shops were 250 square metres each. Many hours where required to acquire a permit from both Town Planning & Building as the site was found to be flood prone during one in one hundred year floods. This was proven during construction when the surrounding streets & buildings all flooded except our site which was above the flood line.
The construction also posed high danger risks due to very close proximity to high voltage power lines, this required many discussions with service providers, a couple of street power shut downs, tricky wall panel & roofing installations with some handy crane control.
The shops were basic with air conditioning & suspended ceilings throughout with disabled toilet blocks to each, powder room & facilities for tea making. Aluminium shop fronts glazed in 12mm tempered & tinted glass. Servicing of shops via rear roller doors.
The apartments were each fitted with stone benches, full laminated Kitchens with second preparation pantry style Kitchens, three ensuites, fully fitted out separate laundry & large balconies.
Please complete the form below to submit your enquiry to G&D Wills Design & Construction.
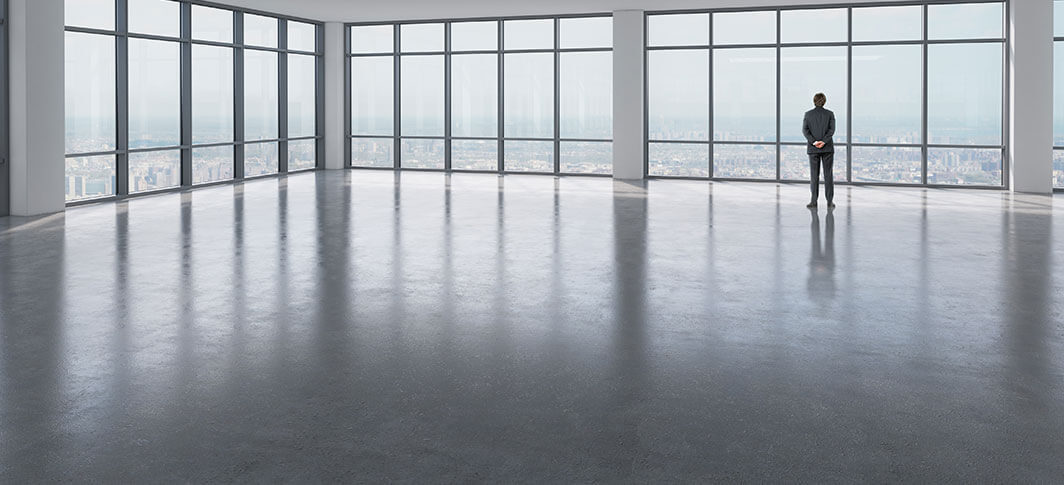
Walkways were required to be constructed throughout the ceiling space to enable the servicing of existing Air conditioning and installation of new air conditioning systems to the concert hall. The hall was used throughout the works.
The ceiling was not to be damaged in any way as painting is a major issue due to height above the floor & the colours are numerous, the original light fittings had to be built around & right up too, so this posed issues that required care & proper procedures need to be put in place.
Access was also an issue so most items where craned onto the roof with an opening made in the slate roofing & alterations to the framing made, then all materials made good on completion.
Please complete the form below to submit your enquiry to G&D Wills Design & Construction.
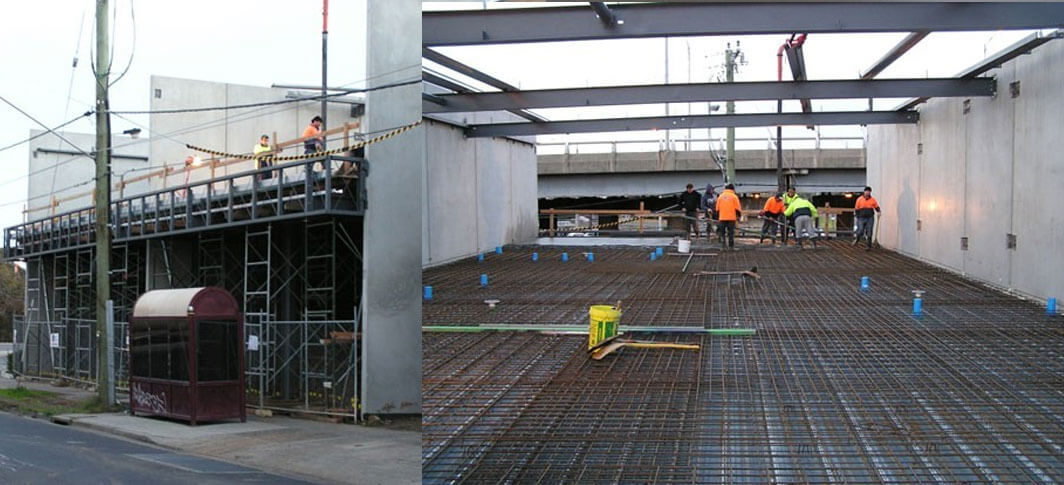
The installation of new air conditioning diffuses were in a heritage ceiling of the concert hall and G & D Will Design and Construction had to be very conscious of this during the work to ensure no damage occurred. It was important to keep it looking in original condition as re painting was not an option.
The work was carried out with ongoing concerts & plays happening during the works. The main challenge was to have scaffold high enough to access the ceiling but being able to remove it when necessary at short notice.
Please complete the form below to submit your enquiry to G&D Wills Design & Construction.
Our comprehensive service does not end with key handover. Whether you are an existing G & D Wills customer, or simply have a building in need of long overdue maintenance or updates, we can help.
You can contract the G & D Wills team to perform regular ongoing maintenance and checks, or call us out for urgent repairs.
Our team are happy to perform one-off maintenance or repair projects including start/end of lease clean ups. If you have a warehouse, factory or retail store in need of painting and plastering work before the new tenants move in, then G & D Wills can provide a comprehensive inspection and quote.
We can respond to your unexpected maintenance requirements, offering graffiti removal, and both interior and exterior repairs. We will perform general maintenance and brick work, and can repair, replace or upgrade both standard and fire safety doors.
The G & D Wills team carry out insurance work to exacting specifications, including repairs to storm-damaged roofing and flooring. Because we employ such a diversely talented team we are able to assess both superficial and structural damage and offer you solutions for both.
Our comprehensive service means we not only offer line marking for worn, faded and redundant markings in factories, warehouses and parking lots, but we also offer specialised floor sealings that protect both the floors and the new line markings. This combination of maintenance and preservation work means you get a service that represents incredible value for money.
With our commercial property maintenance, Melbourne locals can rest easy, knowing that their property is in good hands. Perhaps you require regular checks and maintenance for a storage facility or other offsite property connected to your business. Or maybe you need maintenance work that causes minimal disruption to the flow of your busy commercial or industrial site.
If the latter is the case then we can organise to perform checks and maintenance at times that suit you, and because we have a team of talented tradespeople working for us, the disruption of even major maintenance or renovation works is kept to an absolute minimum.
What usually happens if plastering maintenance uncovers a deeper problem such as faulty plumbing? Or electrical maintenance leaves extensive damage to the plastering work? Ordinarily, the task would fall to you to find the relevant tradespeople to fix this unexpected complication. Not so when you work with G & D Wills!
Our team are respectful of both your time and property when carrying out commercial property maintenance. Our Melbourne customers can enjoy friendly and personalised service, and all from an experienced team who can handle not only the maintenance side, but also any renovation and construction work that you require.
G&D Wills Design & Construction is proud to be one of the leading providers of professional commercial fitout services in all across Melbourne including areas like Berwick,Cranbourne, Dandenong,Frankston,Keysborough,Langwarrin,Mornington,Mount Waverley,Narre Warren,Seaford more. Call 03 9548 8835 to learn more.
40 years of experience in commercial construction Melbourne wide, you can trust G & D Wills for your next commercial building project
