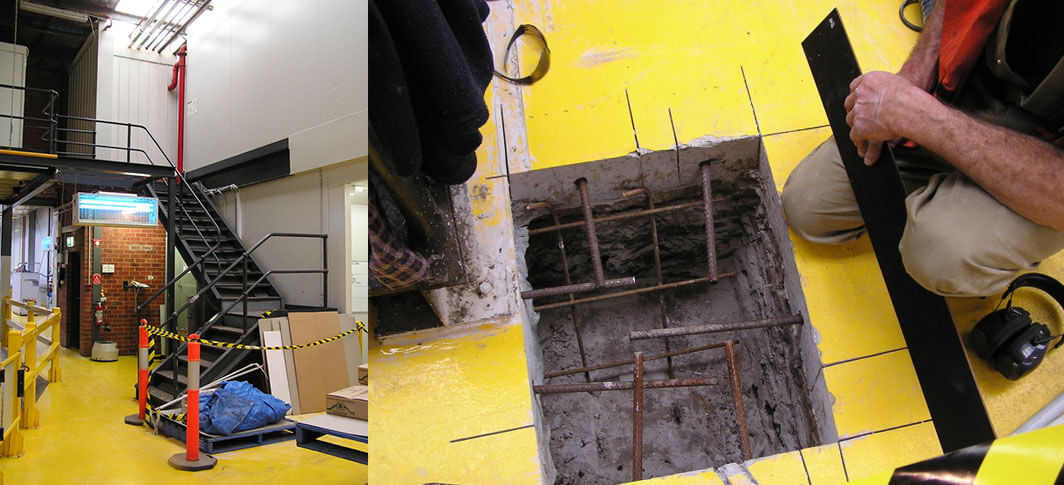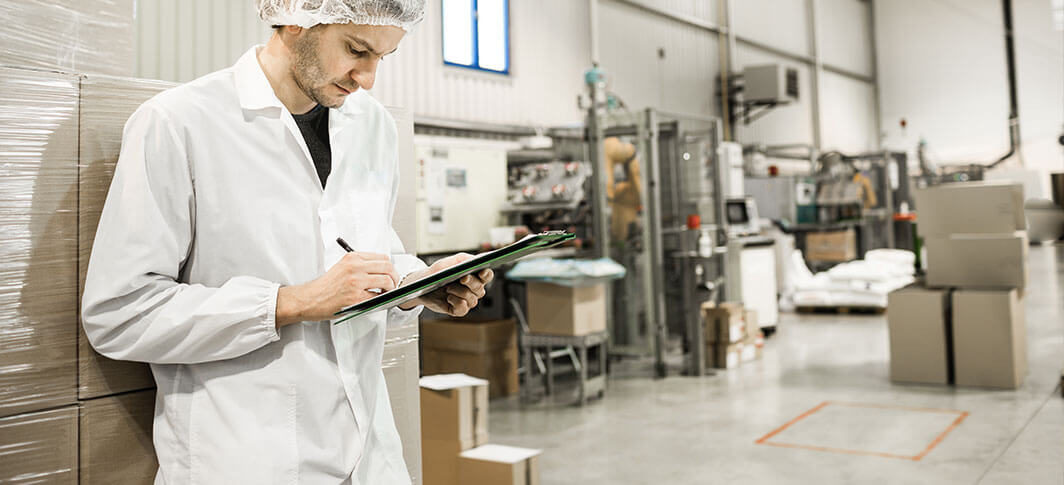
G & D Wills Design and Construction had to cut the floor slab, dig footings for concrete and install a steel overhead walkway to the first floor batching room, This all had to be completed while packaging of food products continued within metres of work site.
It was important to ensure complete hygiene and non contamination of food products during construction time.
G & D Wills Constructiona and Design managed this by consultation with the client & on floor workers to ensure no down time occurred.
Please complete the form below to submit your enquiry to G&D Wills Design & Construction.

A product development room for a major food company was constructed in an existing warehouse requiring all new services to be installed from the ground up. A sandwich panel (Cool room panelled) room was built, walls & ceiling within the warehouse with special epoxy coated floor with falls to new under floor drains made within the floor slab.
Cooking facilities were installed for specific food product testing and development. With all stainless steel benches for storage & large troughs for cleaning installed around two walls. The whole room was required to be water proof for pressure wash down to ensure hygienic conditions.
Please complete the form below to submit your enquiry to G&D Wills Design & Construction.
40 years of experience in commercial construction Melbourne wide, you can trust G & D Wills for your next commercial building project
